Majestic Pearl II Peninsula Direct Vent Gas Fireplace
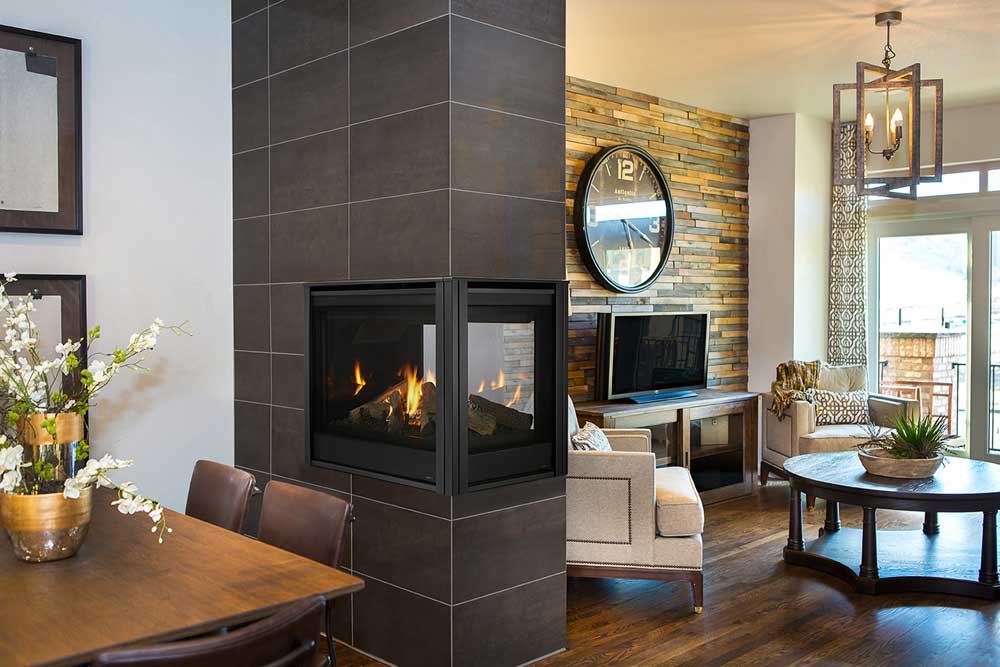
The multi-sided Majestic Pearl II Peninsula gas fireplace creates a stunning room divider providing fabulous views and warmth.
- Traditional split logs included
- Convert to a contemporary glass firebed anytime
- Choose brick or reflective black glass interior
- Add an IntelliFire Touch remote control for ease of use
- Optional fan
- 36″ model
Majestic Pearl II Peninsula Fireplace Features and Options
Required Options for the Pearl II Peninsula Fireplace
1) Must choose non-operable front (2 fronts and 1 end panel required):
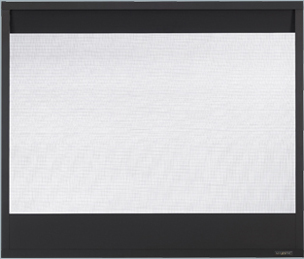
Decorative Mesh Front/End Panel – Black Only
Additional Features and Accessories for the Pearl II Peninsula Fireplace
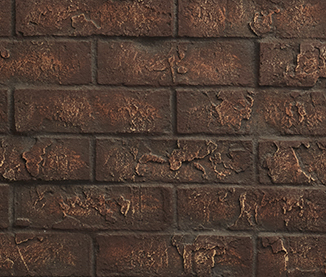
Cottage Red Brick Interior
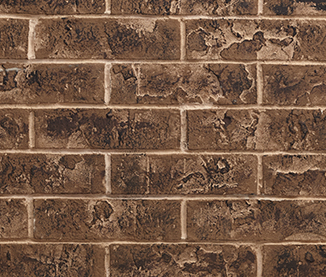
Tavern Brown Brick Interior
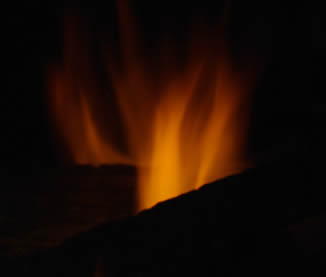
Reflective Black Glass Interior
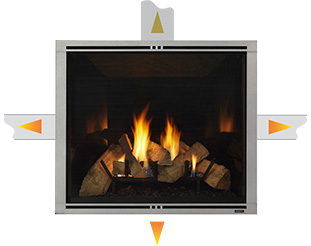
Heat Zone: Draw heat from your fireplace to another room in your home, up to 20 feet away.
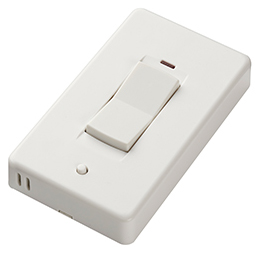
IntelliFire Touch Wireless Wall Switch RC150 (Option)
IntelliFire™ Touch RC400 Touchscreen Remote Control (Option)
Interior Media Options
.fusion-gallery-1 .fusion-gallery-image {border:0px solid #f6f6f6;}
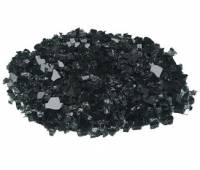
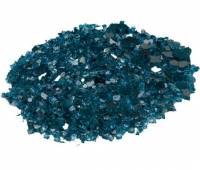
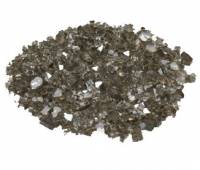
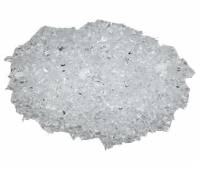

Onyx Glass, Sapphire Glass, Bronze Glass, Diamond Glass, and Stones
Pearl II Peninsula Fireplace Specifications
Pearl II Peninsula 36 – PEARL36PRIN
| Appliance Width: | 40-1/2″ |
| Appliance Height: | 38″ |
| Appliance Depth1: | 24″ |
| Appliance Rear Width: | 40-1/2″ |
| Framing Height: | 38-1/8″ |
| Framing Depth: | 23″ |
| Framing Front Width: | 40″ |
| Framing Back Width: | 40″ |
| Fuel Type: | Natural gas or liquid propane by conversion |
| BTU/hr Input: | 38,000 (NG); 35,500 (LP) |
| Heating Capacity2: | Up to 1,700 sq ft |
| Viewing Area: | 33″ x 21-5/8″ |
| Ignition System: | IntelliFire Touch |
1 Appliance Depth includes entire unit including depth of firebox and extension onto hearth.
2 This is a general guide, heating capacity may vary based on climate, home efficiency, location of the heater, and air movement in the room.
Heat output will vary depending on the type of fuel used. The flame and ember appearance may vary based on the type of fuel burned and the venting configuration used. Actual product appearance, including flame may differ from image shown. Refer to the owner’s manual for complete clearance requirements and specifications. Product specifications and pricing subject to change without notice. For testing and listing information please refer to the owner’s/installation manual.
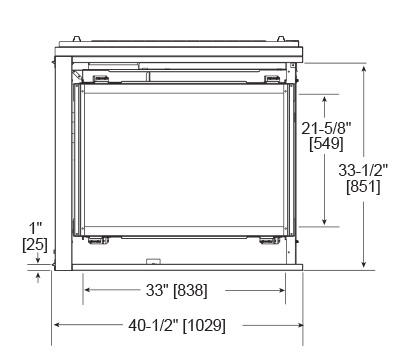
Pearl Peninsula Front Dimensions – PEARL36PRIN
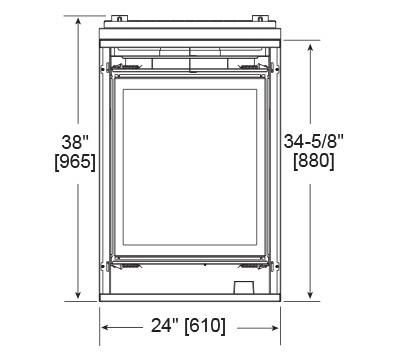
Pearl Peninsula End Dimensions
Literature and Pearl II Peninsula Fireplace Manual
- Pearl II Fireplace Brochure
- Fireplace Design Guide
- Pearl II Peninsula Fireplace Install Manual
- PEARL36PRIN Owners Manual
- IFT-ACM Install Manual
- IFT-RC150 Install Manual
- IFT-RC400 IFT-ACM Install Manual
- IFT-RC150 User Guide
- IFT-RC400 User Guide
- PEARL36PRIN CAD Drawing
- PEARL36PRIN Architect Guide

