Majestic Reveal B-Vent Gas Fireplace
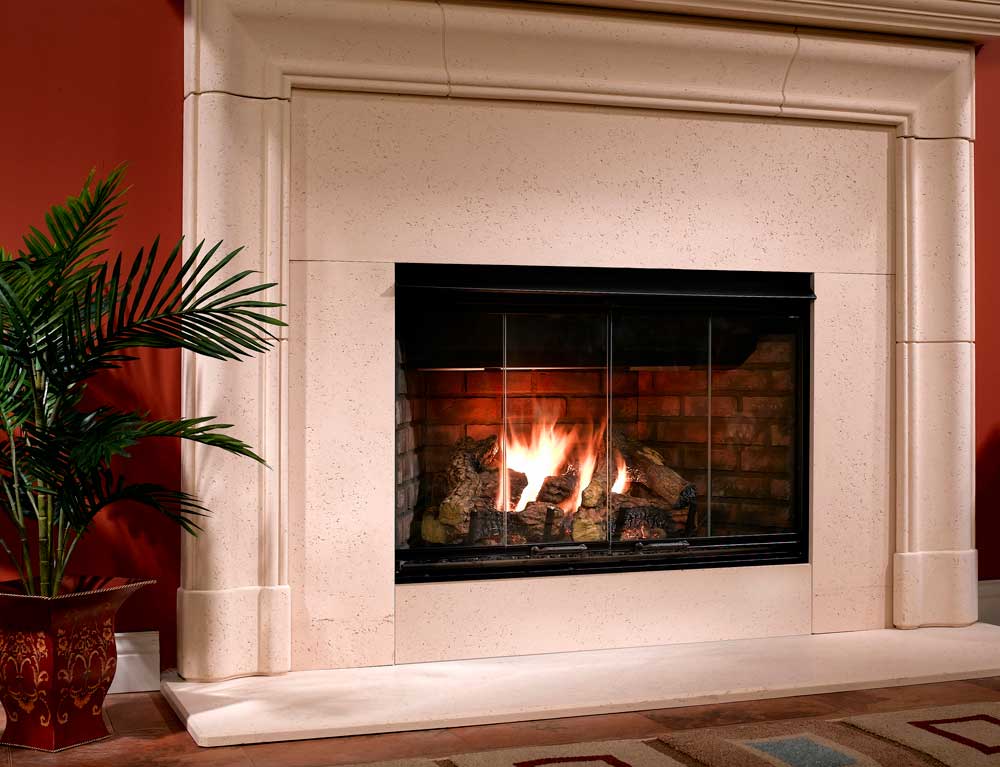
The open-hearth gas fire of the Majestic Reveal fireplace provides abundant flames and heat with the look of a wood-burning fire.
- Open-hearth and authentic flames
- Add a fixed or bi-fold door
- Choose from traditional or herringbone brick interior
- Optional remote control and wall switch
- Optional thermal damper
- Available in 36″ or 42″ models
Features and Options of the Reveal Fireplace
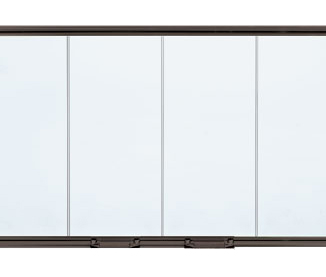
Fixed Door
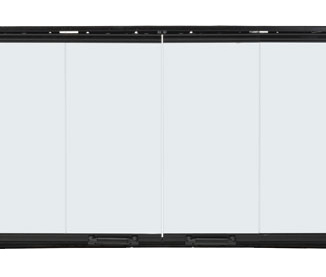
BiFold Glass Doors – 2 Finish Options
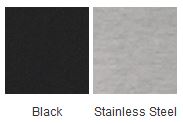
Reveal Fireplace Specifications
Reveal 36 – RBV4236IT RBV4236IH
| Appliance Width: | 41″ |
| Appliance Height: | 39-1/2″ |
| Appliance Depth1: | 21-1/2″ |
| Appliance Rear Width: | 23-3/4″ |
| Framing Height: | 39-3/4″ |
| Framing Depth: | 22″ |
| Framing Front Width: | 42″ |
| Framing Back Width: | 42″ |
| Fuel Type: | Natural gas or liquid propane by conversion |
| BTU/hr Input: | 40,000 (NG); 38,000 (LP) |
| Viewing Area: | 36″ wide |
Reveal 42 – RBV4842IT RBV4842IH
| Appliance Width: | 47″ |
| Appliance Height: | 39-1/2″ |
| Appliance Depth1: | 21-1/2″ |
| Appliance Rear Width: | 29-3/4″ |
| Framing Height: | 39-3/4″ |
| Framing Depth: | 22″ |
| Framing Front Width: | 48″ |
| Framing Back Width: | 48″ |
| Fuel Type: | Natural gas or liquid propane by conversion |
| BTU/hr Input: | 43,000 (NG); 41,000 (LP) |
| Viewing Area: | 42″ wide |
1 Appliance Depth includes entire unit including depth of firebox and extension onto hearth.
Heat output will vary depending on the type of fuel used. The flame and ember appearance may vary based on the type of fuel burned and the venting configuration used. Actual product appearance, including flame may differ from image shown. Refer to the owner’s manual for complete clearance requirements and specifications. Product specifications and pricing subject to change without notice. For testing and listing information please refer to the owner’s/installation manual.
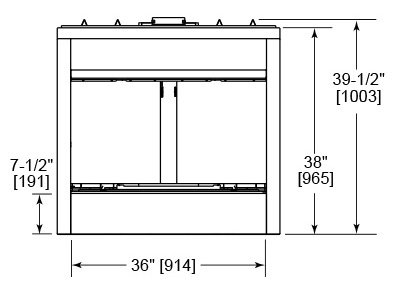
Reveal 36 Front Dimensions
RBV4236IT RBV4236IH
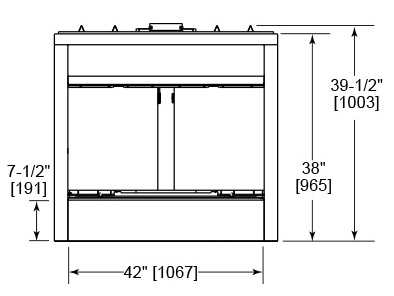
Reveal 42 Front Dimensions
RBV4842IT RBV4842IH
Reveal Fireplace Manual and Literature
- Reveal B-Vent Brochure
- Fireplace Design Guide
- Reveal Fireplace Install Manual
- CAD Drawing RBV4236
- CAD Drawing RBV4842
- Architect Guide RBV4236
- Architect Guide RBV4842

